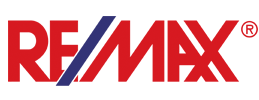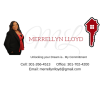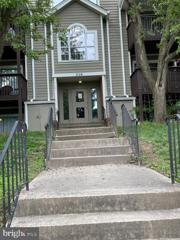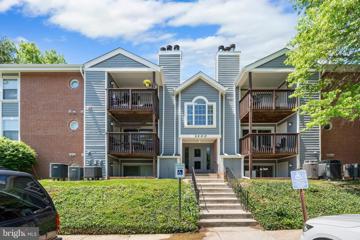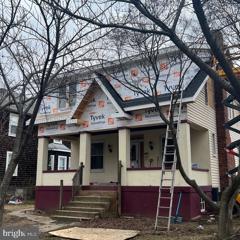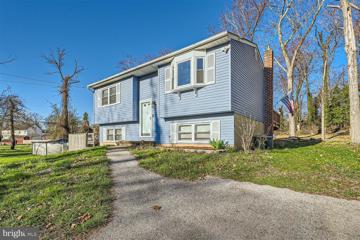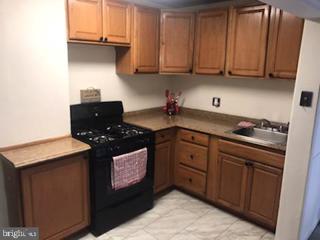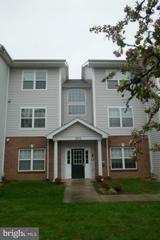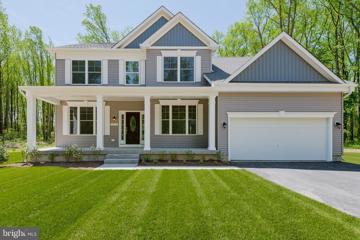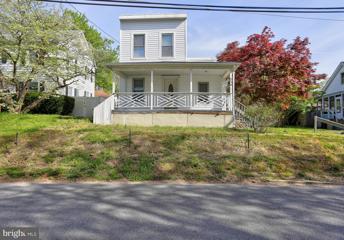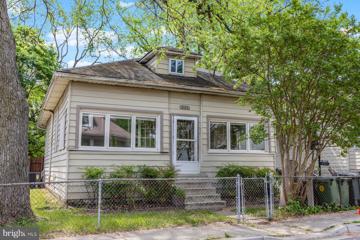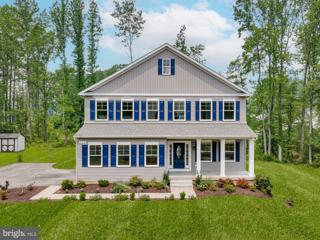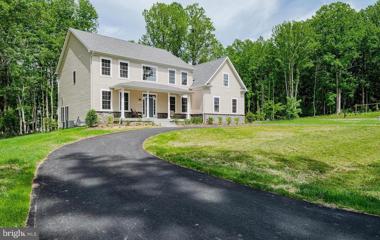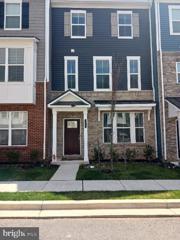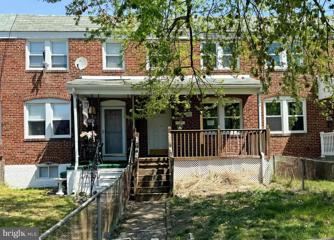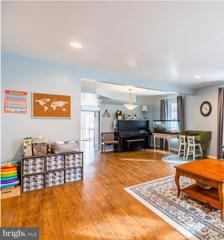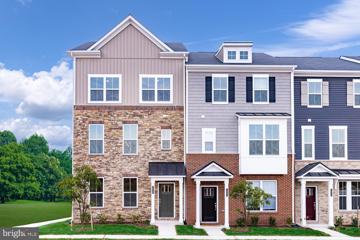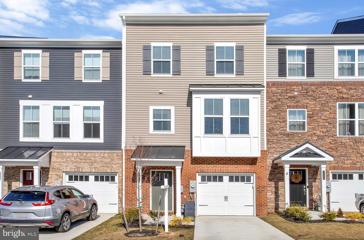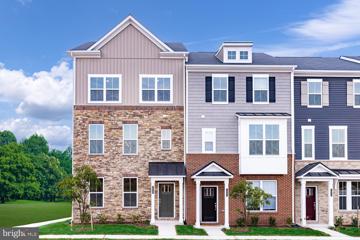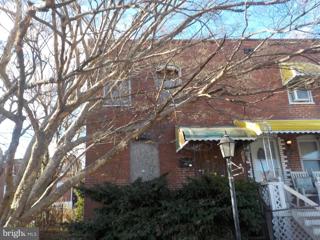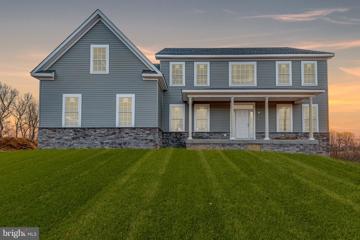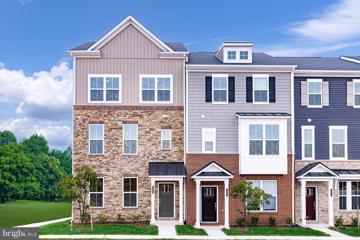 |  |
|
Linthicum MD Real Estate & Homes for SaleWe were unable to find listings in Linthicum, MD
Showing Homes Nearby Linthicum, MD
Courtesy: Pinnacle Properties, [email protected]
View additional infoNICE FRESHLY PAINTED AND NEWLY CARPETED 2 BEDROOM, 2 BATH CONDO LOCATED IN CROMWELL FOUNTAIN. GROUND LEVEL UNIT WITH ENTRANCE/EXIT SLIDERS IN THE BACK OF THE UNIT AND HALLWAY WITH STEPS IN THE FRONT OF THE BULDING. KITCHEN HAS REPLACED CABINETS WITH TILE BACKSPLASH AND WOODEN PLANK FLOORING. COMMUNITY HAS A HUGE COMMUNITY POOL WHICH CAN BE SEEN OUT THE BACK SLIDER. ALSO HAS A TOT LOT AND A TENNIS COURT IN OTHER AREAS OF THE COMMUNITY. PARKING IS OFF STREET ON COMMON PARKING LOT. COMMUNITY MAINTAINS THE GROUNDS, SNOW REMOVAL. CLOSE TO SHOPPING AND DINING. COMMUNITY IS ALSO CLOSE TO 695, RT 10, 295 AND 95. $375,0005 7TH Avenue Brooklyn, MD 21225
Courtesy: Keller Williams Select Realtors, (410) 972-4000
View additional infoOPEN HOUSE Saturday, May 11, 2024 from 11 am - 1 pm Charming 3 Bedroom Home with Finished Basement and Detached Garage. Welcome to your new home! Nestled just off Ritchie Highway, this delightful 3-bedroom, 3 bathroom home seamlessly blends modern updates with timeless charm, offering the perfect retreat from the hustle and bustle of everyday life. Step inside and be greeted by the warmth of hardwood floors, guiding you through the inviting living room, dining room, and kitchen. The kitchen is a true gem, boasting modern amenities while retaining its cozy charm â the ultimate gathering spot for friends and family alike. Wait until you see the beautiful island! After a long day, indulge in relaxation in the luxurious soaker tub in the updated bathroom, or retreat to one of the three bedrooms upstairs for a peaceful night's sleep. The fully finished basement is a nice surprise with a recreation room, a convenient kitchen area, a full bathroom and a bonus room. Outside, a covered porch offers the perfect spot for morning coffee or evening cocktails, while the one-car detached garage and ample off-street parking provide convenience and peace of mind. Don't overlook the charming details that add character to every corner, from the arched entryways to the quaint door handles â each telling a story of the home's rich history. Make sure to check out what was built in the banister going down to the basement from when the house was built! Conveniently located near Baltimore and major commuter routes, including Rt 695, 97, and 10, this home offers the ideal blend of suburban tranquility and urban accessibility. Don't miss your chance to make this enchanting house your forever home. Schedule your showing today and make this your dream home!
Courtesy: Prime Properties DMV, LLC., 7037712266
View additional infoNestled in the desirable Cromwell community, this apartment presents a superb opportunity for those looking to own their home or invest in a property. This inviting apartment has been designed with comfort and modern living in mind. As you enter, you'll be captivated by the attention to detail, from the freshly painted walls to the luxury vinyl plank flooring, all contributing to a clean and contemporary ambiance. The living room is enhanced by recessed lighting, creating a warm and welcoming atmosphere throughout the space. The kitchen stands out as the focal point of this home, featuring high-end updates including brand new cabinets and countertops. State-of-the-art stainless-steel appliances marry functionality with sleek design, while a chic subway tile backsplash adds a dash of artistic flair. The elegant quartz countertops provide extensive workspace, enhancing the kitchen's sophisticated feel, perfectly complemented by the premium cabinets that offer ample storage solutions. For peace of mind, security is a top priority with restricted key access to the buildingâs main entrance. This apartment is not just a living space but a lifestyle choice, offering both style and security in a vibrant community. $259,000113 5TH Avenue Brooklyn, MD 21225
Courtesy: Argent Realty, LLC, (410) 928-8833
View additional infoAttention Investors! Are you searching for your next project? Look no further! Seize this chance before it slips away. This property already boasts completed interior demolition and framing, along with rough-in plumbing installations, eagerly awaiting your final touches. Situated on a spacious corner lot, it features a generous amount of space and a small garage/shed at the rear. The main level encompasses a living room, kitchen, a sizable walk-in pantry, and rough-in plumbing for a half bathroom. Upstairs, you'll find beautifully finished raised ceilings that enhance the openness and spaciousness of the living area. With four bedrooms and 2 1/2 bathrooms, this home provides ample living space. The master bedroom comes complete with a vast master bathroom, featuring rough-in plumbing for a spa or a two-person shower. Don't wait; schedule your appointment today!
Courtesy: VYBE Realty, 4102204648
View additional infoBeautifully maintained 2BR/1BA expanded Cottage on a sprawling lot in the desirable neighborhood of Rosemont. Step up to the large front deck and open the door into a home filled with tons of natural light and easy care flooring. The main floor offers a large living room, an eat-in kitchen, a spacious primary bedroom, a sizable secondary bedroom, a full bath, and main floor laundry. The primary bedroom features a vaulted ceiling and a door leading to a private wood deck with views of the fenced yard. The kitchen offers plenty of cabinets, a vaulted ceiling, and space for a large dining table. On the second floor is an open loft space ideal as a home office or additional bedroom. From the kitchen step outside onto a spacious wood deck that overlooks the tons of green space in the fenced yard. This home is move-in ready with so much to offer new homeowners and is located within close proximity to shopping, restaurants, and commuter routes. -There is a separate lot sold with the subject - it's to the left of the subject (if looking at the front door) and is fenced in. Owner does not want the property line changed from where they currently are within the fencing. - There is a shared water line between his parents house (2737 Alderwood) and this house - plans for the house to have its own water line ran have been started, Buyer will need to go to DPW to get permits - Owner will give Buyer 1 year post settlement to have completed. - new pavers outback -Painted last year -Appliances are 5 years old, dishwasher 2 years old -washer and dryer are on the main floor with the 2 bedrooms -property has 2 bedrooms and a loft -windows are 12 years old -bathroom has coated tiles -1 room has access to the deck through the back door -new flooring throughout the interior
Courtesy: ExecuHome Realty
View additional infoRare opportunity â suburban setting with city convenience! This beautiful, well-maintained 2 bed 1 bath split foyer sits on a large lot backing up to a wooded area. (This property includes lots 12-19 â totaling nearly .38 of an acre.) Possibly to build another house .Enjoy this serene setting on the new deck with above ground pool. Lower level offers space for a home office or entertaining, the potential for additional bedroom/s and lots of storage. New roof (2021), fresh paint, new appliances, carpet and hardwood flooring throughout. A commuterâs dream, this home is centrally located close to the MARC train station, BWI airport, 95, 695, 895, and many other main thoroughfares and just minutes away from Downtown Baltimore, Columbia, Annapolis and DC. Schedule your viewing today.
Courtesy: Smart Realty, LLC, 3012525515
View additional info$5000 SELLER CONCESSION!! NO HOA!! This house is located on the Anne Arundel County side of Brooklyn Park on a quiet street. Brand new carpet install bedrooms (2/5/2024). Welcome to this 3 Bedroom, 2 Full Bathroom home, with a basement, in which a 4th bedroom could be added. The basement has a private full bathroom with its own separate entrance. This home has been well maintained throughout the years and both bathrooms have been recently updated. Brand new carpet in the living room, dining room, and upstairs hallway (2023). Full length attached outdoor deck in the backyard with enclosed storage. With a few modifications, there can be private parking in the rear. This home has Central A/C and heat with an in-Unit washer and dryer.
Courtesy: Northrop Realty, (410) 531-0321
View additional infoAUCTION! This property is eligible under the First Look Initiative which expires after 30 full days on market. No investor offers negotiated until first look period expires. Do not email or fax any offers. No financed offers/bids. Property is being sold occupied with any and all occupants in AS IS/WHERE IS condition. Neither the seller nor the listing broker can verify the existence of any lease agreement, either written or verbal, nor any rental amount being paid, due or owing. Please DO NOT disturb the occupants. Access for inspections or other purposes is NOT available. Buyer is assuming ALL responsibility for any necessary eviction action. All bids/offers must be submitted online during auction period. The sale will be subject to a 5% buyers premium pursuant to the Auction Terms & Conditions (minimums may apply). All auction bids will be processed subject to seller approval. Sold as-is. No for sale sign. Contact with occupants is prohibited. Property information provided is estimated and not guaranteed (this includes bedroom/bathroom count). BIDDING STARTS ON MAY 27 AND ENDS ON MAY 29.
Courtesy: Long & Foster Real Estate, Inc.
View additional infoWelcome to this large, 2,050 sq. ft. cottage that is ready for your updates. High ceilings and hardwood floors adorn this home. There is a covered / enclosed front porch in front of the home and a living room, dining room, kitchen area. As you move to the back of the house, there is a full bath on this main level, an ante room which can be used as a sitting area / library and that leads to a large TV room, which is an addition at the back of the house. There are built in shelves in this room and the room opens to a large deck overlooking the rear of the property. Upstairs there are 3 bedrooms, an ante room and a full bathroom. The bedroom at the back of the house is very large and has it's own door / stairs that lead outside. The basement houses all the mechanicals of the house. There is plenty of off street parking and there is a detached garage that can be used as extra storage. This is one of the larger homes in the neighborhood, providing the right buyer an opportunity to make it your own and update it with your finishes. Seller prefers an end of May settlement. Open House: Tuesday, 5/14 4:00-6:00PM
Courtesy: Keller Williams Flagship of Maryland
View additional infoThe Bradford Model with 4 Bedrooms on upper level. Owner's Suite boasts huge walk in closet and beautiful ensuite bath with separate tub, shower and dual sink vanity. Main level has two story foyer, living room, dining room, spacious kitchen with large island, open great room and large office, playroom, first floor bedroom (half bath can be made to be a full bath as an upgrade) whatever you need it for... Check out the video it walks you through the home... please keep in mind...all photos and videos are examples of the builder's work and of builder's Bradford model. Photos and video are of a real house that is a private residence and cannot be shown. Upgrades and changes maybe shown and are not necessarily part of the base house price. See documents for floor plans. This home is to be built and is not yet under construction. $325,000216 Clyde Halethorpe, MD 21227
Courtesy: Compass, (410) 220-5745
View additional infoWelcome to 216 Clyde Avenue in Baltimore, MD! This charming colonial-style home offers 4 bedrooms, 2 bathrooms, and a total of 1523 square feet of living space on a spacious 6400 square foot lot. Step inside to discover new carpet throughout, creating a cozy and inviting atmosphere. The home features a new roof and siding, ensuring both durability and curb appeal. The main level boasts a well-appointed kitchen with a dishwasher, perfect for creating culinary delights, while the deck provides an ideal spot for outdoor entertaining. The living room is enhanced by a fireplace, creating a warm and welcoming ambiance. Enjoy the convenience of a washer and dryer in the home, making laundry a breeze. The property also includes a basement, offering additional storage space or the potential for further customization. With air conditioning to keep you cool during the warmer months and a porch to enjoy your morning coffee, this home offers comfort and relaxation. Don't miss the opportunity to make this delightful residence your own!
Courtesy: RE/MAX Leading Edge
View additional info**New Roof being installed on Monday, 5/13/24** Charming Bungalow in Brooklyn Heights with Detached Garage with Rear Alley access and 2 car driveway parking upfront on side of home. This home is larger than it looks! It features a main level bedroom with entrance to hall full bath with shower stall, a 2nd Bedroom Suite upstairs w Full Bath with Tub/Shower combo and then a complete efficiency apartment in the basement with full Kitchen, Living Room/Bedroom combo and 3rd Full Bath with Tub/Shower combo. The apartment can be accessed by an interior staircase off the dining room OR from a private exterior staircase from the backyard. This creates many living opportunities for the lucky buyer to include multi-generational living spaces, private roommate spaces or potential rental income with the lower level apartment. Parking is plentiful with a 2 car off-street driveway in the front of the home and alley access to a detached garage in the rear of the home. This is a solid home offering hardwood floors in the living room/dining room combo and main level, ceramic tile in the sunroom, kitchen, baths and lower level apartment. It is on public water and sewer, gas heat and cooking and central A/C. Not pictured is a sizeable laundry/utility room with included full sized washer and dryer on concrete floor. Laundry is on the lower level and accessible from the hallway before the apartment entrance. Easy to show!!
Courtesy: RE/MAX Advantage Realty
View additional infoWelcome to your dream home in the heart of Arbutus, Maryland! This charming Cape Cod residence offers the perfect blend of classic elegance and modern convenience. As you step inside, you'll be greeted by the warm embrace of gleaming hardwood floors that span the entirety of this 3 to 4 bedroom abode. Natural light pours in through numerous windows, creating a serene ambiance that invites the outdoors in. Whether you're enjoying a morning coffee or hosting gatherings in the spacious living areas, you'll always be bathed in Mother Nature's radiant light. This home has been meticulously maintained and updated, boasting recent improvements including electrical, roof, windows, doors, and the coveted addition of Central Air Conditioning, ensuring your comfort in every season. Convenience is key in this prime location, with an array of shops and restaurants just moments away. Commuting is a breeze for those working in Washington DC, with the MARC station within walking distance and BWI Airport less than 10 miles away. Embrace the vibrant community spirit of Arbutus, with its annual Arts Festival and July 4th parade adding to the neighborhood's charm and character. And with an attractive price tag, this home offers incredible value for those seeking both quality and affordability. Don't miss the opportunity to make this house your home. Come take a closer look and prepare to fall in love with all that it has to offer. Your perfect oasis awaits! Open House: Tuesday, 5/14 4:00-6:00PM
Courtesy: Keller Williams Flagship of Maryland
View additional infoThe Westover Model features 5 bedrooms on the upper level with 3 full baths. Great open layout on the main level - see documents for plans. This home is a to be built home and is not yet under construction. Opportunities exist for adding options and choosing finishes. (This could change the house price). Photos and video are examples of the builder's Westover model constructed elsewhere and show upgrades and options not included in the base price offered. Open House: Tuesday, 5/14 4:00-6:00PM
Courtesy: Keller Williams Flagship of Maryland
View additional infoWelcome to the newest award winning Baldwin Homes subdivision, the Ridge at Patapsco Valley. Fifteen large lots available. This is lot 2, with The William Model being built. The William features a spacious, two story foyer, formal dining room, great room and kitchen across the back of the home, home office, powder room and drop zone/mud room coming in from garage on the first floor. Go down a few steps and you have a very large living room. Going upstairs there is a primary bedroom suite with two walk in closets and en-suite luxury bath. There are four more additional bedrooms with two full baths and laundry room. The basement allows for further living space to be finished. This subdivision is just getting started so you have the ability to select flooring choices, kitchen cabinet/countertop choices and more. The video and photos are actual examples of Baldwin Homes William Model. The home featured in the video and photos has been purchased and is a private residence that cannot be toured. The video shows the property under construction and also shows many optional features that are upgrades. All photos are of William models built by builder in other locations. See documents for model brochure, site plan and standard features. HOA fees are estimated at this time. $303,00013 1ST Avenue Brooklyn, MD 21225
Courtesy: Fairfax Realty Premier, (301) 439-9500
View additional infoBACK ON THE MARKET!!This nice Cape Cod in Brooklyn Park! This home has 3 Beds, 1.5 Baths. Spacious open layout with hardwood floors in main level dining room and living area. Ceramic in baths. Large modern kitchen with granite countertop and stainless steel appliances. Fully fenced with a deck/rear porch leading to a nice large backyard perfect for entertainment and gardening! This home comes with a nice shed in the backyard that the owner turned into a music studio with an AC unit inside! If you are looking for a great location and a great home for a family then this home is a MUST SEE!! $525,9951821 Iris Lane Hanover, MD 21076
Courtesy: HomeSmart
View additional info**PRICE REDUCED FOR QUICK SALE. ALMOST NEW HOME IN HANOVER NEAR ARUNDEL MILLS. THIS 3 BEDROOM HOME WITH OPTIONAL 4TH ROOM ON THE MAIN LEVEL IS MOVE-IN READY. THE HOME FEATURES TWO FULL BATHS, TWO HALF BATHS, A SPACIOUS 2-CAR GARAGE, LARGE AND LUXURIOUS MASTER BATHROOM, ENERGY STAR APPLIANCES AND PLENTY OF CLOSET SPACE. THE 10-YEAR BUILDER WARRANTY IS TRANSFERABLE . THIS HOME IS PRIMELY LOCATED MINUTES FROM MAJOR TRANSPORTATION ROUTES (B/W PARKWAY, 95, 100, 97) AS WELL AS THE MARC AND AMTRAK STATION. BRING YOUR OFFER TODAY AS THIS HOME WON'T BE AVAILABLE FOR LONG. IF UNWELL, PLEASE DO NOT SCHEDULE SHOWINGS. PLEASE REMOVE YOUR SHOES UPON ENTRY. HOME HAS VIDEO SURVEILLANCE AND ALL SHOWINGS MUST BE CONFIRMED THROUGH SHOWING SERVICE AND LISTING AGENT. PLEASE PARDON THE PACKING BOXES**
Courtesy: Century 21 Downtown
View additional infoWelcome to 248 W Edgevale Road, a brick porchfront townhome in the water-oriented neighborhood of Brooklyn Park. Upon entry, you will discover an open floor plan with carpet floors from the living room to the dining area, a powder room and a nice sized eat-in kitchen with hardwood floors. The upper level features two spacious bedrooms with built-in closet and ceiling fans, and a full bath with soaking tub while the full basement has a recreation room and a utility room. Relax and have out door fun in the rear deck or the fenced front yard. This is a convenient location - situated just across the Riverside Park and a few minutes travel to local restaurants, market, schools, and hospital. Don't miss out this wonderful opportunity, schedule your showings today!
Courtesy: Keller Williams Flagship of Maryland
View additional infoThis updated Cape Cod sits on a quarter acre fenced lot. Four bedrooms and three and a half baths, Large kitchen has an island, stainless appliances and granite counter tops. The large front porch has heat and air and could be used for additional living space. Full unfinished basement. Full unfinished basement. Oversized driveway will hold up to four cars.
Courtesy: Keller Williams Realty Centre, (410) 312-0000
View additional infoLocated in Hanover, this spacious 2-car garage townhome will be move-in ready by April! Enjoy three levels of this open-concept floorplan featuring an entry-level recreation and powder room, a large kitchen island with a farmhouse sink, and an expansive great room. Upstairs, you can relax and unwind in the luxurious primary suite featuring a large walk-in closet and a spa-inspired bath with an oversized shower and dual vanities. Additionally, when the weather warms up, entertain guests on your 18âx8â back deck! Included features: Whirlpool® stainless steel appliances, upgraded tier 2 countertops in the kitchen, designer flooring in select rooms, raised height vanities, and more. ** Photos of similar home. *Pricing, features and, availability subject to change without notice. See a New Home Counselor for details. MHBR No. 93 2024 Beazer Homes. $600,0001710 Primrose Way Hanover, MD 21076
Courtesy: Douglas Realty, LLC, (410) 255-3690
View additional infoAmazing price point for a townhome with a loft and $97,000 of builder options! Beautifully appointed, this immaculate home allows you to move right in. The current owner bought it new in Mar 2023. Need a private home office complete with a half bath and deck? The spacious loft (a $48,000 option when sellers bought) offers the perfect, secluded spot to get work done or a place for a potential 4th bedroom, which is currently how it is being used. So much to love in the gorgeous, bright kitchen that boasts an abundance of cabinetry and counterspace. Ceramic tile backsplash, stainless steel appliances, granite counters, upgraded 42 inch cabinetry with pull out shelving, island, pendant lighting and breakfast bar are just a few of the highlights. Soaring ceilings on this level create an open and airy floor plan, ideal for entertaining. Additional highlights include a composite deck off the kitchen, luxury vinyl plank flooring in family room, living room, kitchen and in two of the three half baths, tankless water heater, Ethan Allen wood blinds ($7,400) car charging circuit-rough wired and capped in garage. Full list of upgrades is available with the disclosures. Beazer 10 year builder warranty is transferable to the new owner. Spend this summer relaxing on your choice of the two decks or head on over to hike the bike trail, located a short distance from the neighborhood. Love the location-Short driving distance to Arundel Mills-restaurants and shopping, Marc Train Station, BWI Airport, BWI Bike Trail, Routes 100 and 295.
Courtesy: Keller Williams Realty Centre, (410) 312-0000
View additional infoReady for April move-in, this Cambridge floorplan is an end-unit townhome featuring a 2-car garage and over 2,500 square feet of open living space with four finished levels. On the first floor, in addition to the garage, youâll find a multi-use recreation room with powder room, perfect for entertaining, a personal gym, or private study space. The second floor offers an open kitchen layout, overlooking the breakfast area and great room. Enjoy a spacious, low-maintenance deck off the back of the home. And, on the third floor youâll find the primary suite, two secondary bedrooms, and a conveniently located laundry area. Behind the walls, quality and comfort come standard in this home, including a third-party verified Zero Energy Ready certification. Finally, on the fourth floor you will find an additional living space and powder room, perfect for entertaining, PLUS a rooftop deck. Other features include: oak stairs, quartz countertops, upgraded cabinetry, and more. Photos of similar home. Pricing, features and availability subject to change without notice. MHBR no. 93 $99,9995242 4TH Brooklyn, MD 21225
Courtesy: Thurston Wyatt Real Estate, LLC, (410) 320-6785
View additional info$1,228,5001331 German Driveway Hanover, MD 21076Open House: Tuesday, 5/14 4:00-6:00PM
Courtesy: Keller Williams Flagship of Maryland
View additional infoThis home is well under construction and will be ready for occupancy July 2024. Contact listing agent for all details of included finishes and selections. Here is just a short list of the many outstanding features of this home: Energy efficient windows, exterior stone accents, professionally designed landscaping, 8 foot garage door with glass, front porch, finished basement with recreation room and bedroom, 9' ceilings - main floor, farmhouse trim, 8' interior doors on main level and primary bedroom, decorative moldings, craftsman style rails, butler's pantry, gourmet kitchen, oak stairs, luxury vinyl plank, ceramic tile in all bathrooms granite or quartz countertops, Kohler faucets, freestanding tub in primary bathroom, second floor laundry room, upscale Frigidaire stainless steel appliances and more! See documents for photos of finishes. Welcome to the newest award winning Baldwin Homes subdivision, the Ridge at Patapsco Valley. Fifteen large lots available. This is lot 7, with The William Model being built. The William features a spacious, two story foyer, formal dining room, great room and kitchen across the back of the home, home office, powder room and drop zone/mud room coming in from garage on the first floor. Go down a few steps and you have a very large living room. Going upstairs there is a primary bedroom suite and four more additional bedrooms with two full baths and laundry room. The basement allows for further living space to be finished. The video and photos are examples of Baldwin Homes William Model. The home featured in the video and photos has been purchased and is a private residence that cannot be toured. The video shows the property under construction and also shows many optional features that are upgrades. The photos are also examples of finished William models completed by the Builder at Builder's other subdivisions. HOA fees are estimated at this time.
Courtesy: Keller Williams Realty Centre, (410) 312-0000
View additional infoTucked away but easily accessible to major roadways sits the highly-desired Beazer community called The Ridge. You can move-in this summer to this Cambridge. The Cambridge is an end-unit townhome featuring a 2-car garage and over 2,100 square feet of open living space. As an end-unit the Cambridge features lots of natural light and nice open space beside the home. On the first floor, in addition to the garage, youâll find a multi-use recreation room, perfect for entertaining, a personal gym, or private study space. The second floor offers an open kitchen layout, overlooking the breakfast area and great room. Enjoy a large deck off the back of the home for outdoor living space. And, on the third floor youâll find the primary suite, two secondary bedrooms, and a conveniently located laundry area. Behind the walls, quality and comfort come standard in this home, including a third-party verified Zero Energy Ready certification. Purchase today and personalize this home to your own tastes and style in our expansive Design Studio. Photos of similar home. Pricing, features and availability subject to change without notice. MHBR no. 93. How may I help you?Get property information, schedule a showing or find an agent |
|||||||||||||||||||||||||||||||||||||||||||||||||||||||||||||||||||||||
Copyright © Metropolitan Regional Information Systems, Inc.
