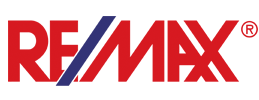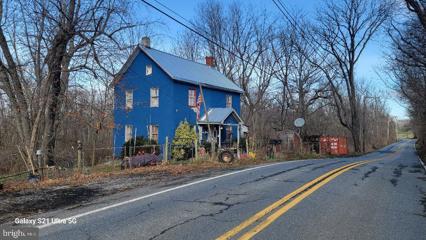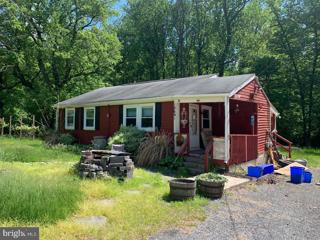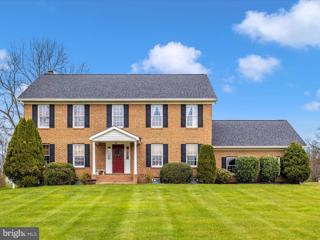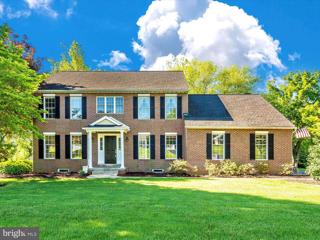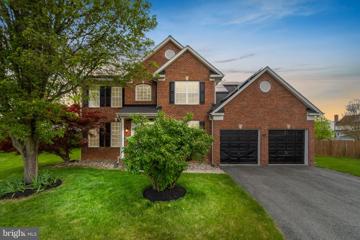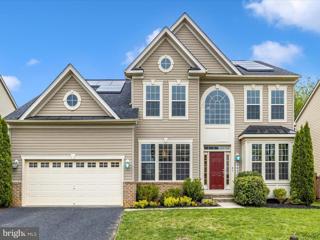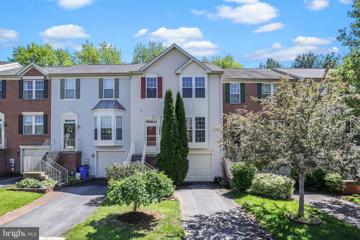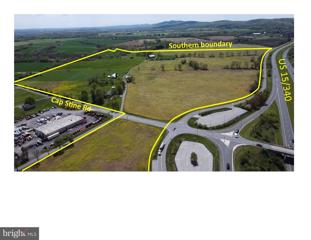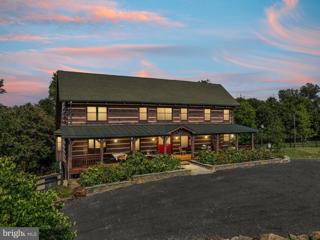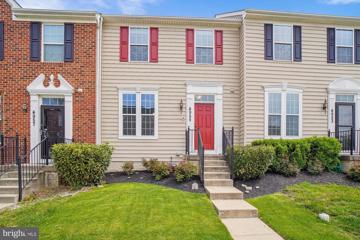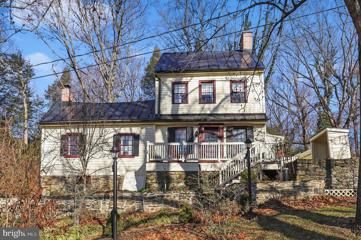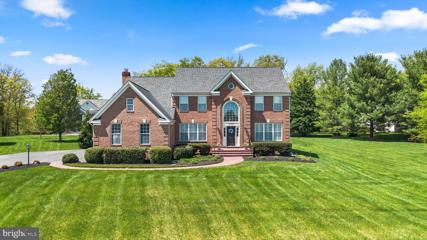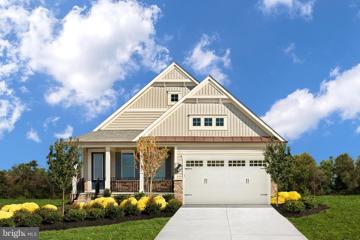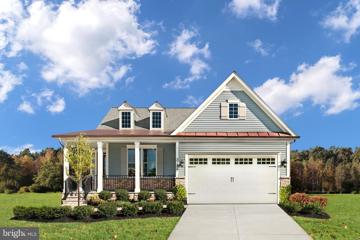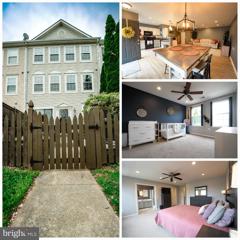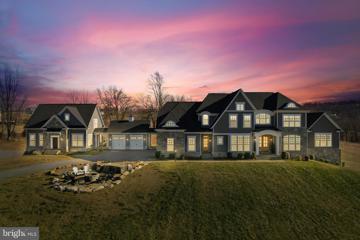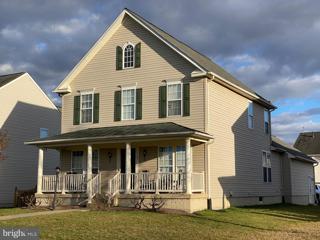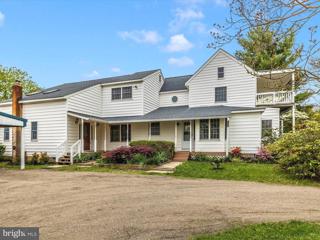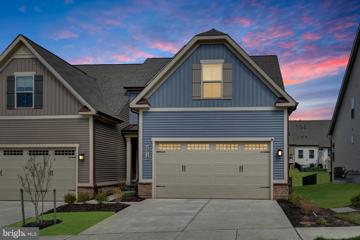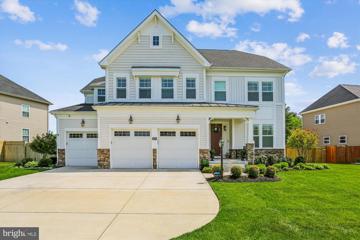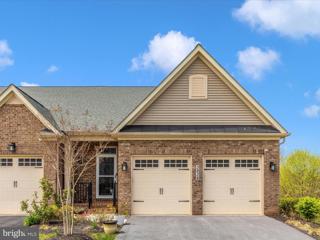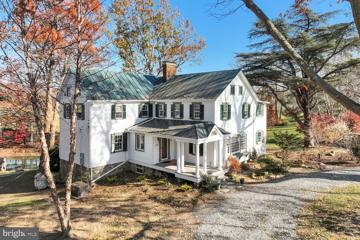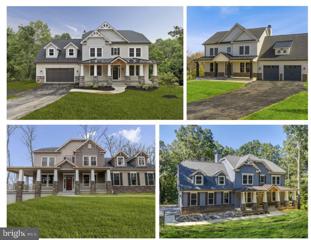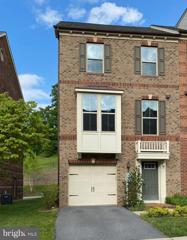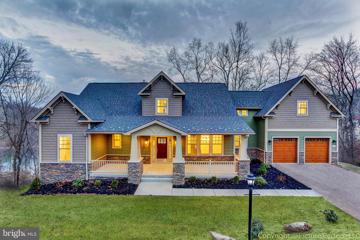 |  |
|
Tuscarora MD Real Estate & Homes for SaleWe were unable to find listings in Tuscarora, MD
Showing Homes Nearby Tuscarora, MD
Courtesy: EXIT Realty Center, 301-792-6812
View additional infoLocated less than one hour from Washington, D.C., Baltimore, and Gettysburg, the city of Jefferson is surrounded by mountain views, rolling pastures and views for miles . This 1900 house (4144), single family ranch residence (4144A) and 89.13 acre farm is in the serene heart of the Frederick County countryside and in need of a renovator's talents. Shown by appointment only. Pre-qualification is a must.
Courtesy: Charles H. Jamison, LLC
View additional infoExplore the beauty of this 4.4-acre estate located just minutes from Poolesville. This property features a lovely stream, open fields, and serene forests. The house is customizable and ready for your personal touch, or you can choose to build your dream home. Additionally, there's a detached garage/shop and a shed for storage and hobbies. The mature landscape adds natural charm, making this property a versatile canvas for your ideal country living.
Courtesy: Tyler Duncan Realty Partners, Inc.
View additional infoWell built and beautifully maintained home, sitting on over four acres - available from the first owners. This four bedroom (potential fifth bedroom in basement) was built by a local builder who paid attention to detail. The kitchen is modern and large enough to include a separate coffee nook as well as a dry bar and desk. The kitchen counters provide enough space for gourmet food prep, charcuterie board displays and so much more. With both a formal dining room and a sunny casual breakfast table overlooking the patio and a rear yard made for badminton and frolicking you will be able to host a variety of parties and social gatherings. While most of the basement remains available for you to add your touches, the owners have created both a cozy family media room along with a simple area used by guests, slumber parties and grandkids for overnight stays. Upstairs is a quiet oasis with nice sized bedrooms, ample closet space and a large owners suite with separate shower and a sunken tub for relaxation.
Courtesy: The Knapp Real Estate Group, (301) 401-8765
View additional infoGourgeous home on beautifully landscaped almost 1 1/2 acre corner lot! Three finished levels with many upgrades. New flooring throughout the home. Lovingly cared for with three finished levels. Two story foyer with hardwood floors. Gourmet kitchen with granite counters, stainless steel appliances and large island. Kitchen leading to beautiful deck overlooking wonderfully landscaped huge yard with shed. Family room with brick, woodburning fireplace and built in shelving. Large living and dining rooms. Main floor office with french doors. Large upper level with primary bedroom having a sitting room and luxury primary bathroom. Three additional nice sized bedrooms. Finished lower level with partial kitchen, great room, 5th bedroom, full bath and storage area. All in desirable Roundtree neighborhood, minutes to commuter routes while living with lovely scenic views.
Courtesy: RE/MAX Town Center, (301) 540-2232
View additional infoWelcome to 4887 Meridian Ct, a stunning single-family home nestled in the heart of Ballenger Creek! As you step inside, youâll be greeted by an abundance of natural light illuminating the hard wood floors on the main level. The separate living room and dining room provide ample space for entertaining, while the office offers a quiet retreat for work or study. The heart of the home is undoubtedly the large gourmet kitchen, complete with upgraded appliances and a central island that opens to the family room. Here, a cozy fireplace creates a warm and inviting atmosphere. The sunroom/additional dining area leads to the rear deck, offering a seamless indoor-outdoor living experience. Upstairs, the primary bedroom features an ensuite complete with a soaking tub, separate shower, and double vanity. As well as a massive walk-in closet! Three very large bedrooms and a full bath complete the upper level. The fully finished basement houses a bedroom, full bath, living area, and a theater room. A built-in bar area and walkout to the backyard make this the perfect space for hosting movie nights or game day gatherings! As if the inside of the house was not enough to fall in love with, the backyard is an oasis. Hot tub on a two level deck, playground, garden boxes, and lush landscape to enjoy your Summer nights. Brand new custom built shed as well! Amazing location, minutes to the highway and the best shopping and restaurants Frederick has to offer!
Courtesy: Charles H. Jamison, LLC
View additional infoShows like a new home! This house has all the upgrades and add-ons offered by the builder when originally constructed. Expanded primary suite, expanded morning room, bonus closet space in primary suite, full ensuite bath in bedroom #4 on upper level, legal bedroom with full ensuite bath on basement level, giant kitchen offers loads of room for prepping and entertaining, morning room/breakfast nook overlooking deck, patio and backyard, dining room, first level office space, large family room and a formal living room. Finished walk-out basement/rec-room with loads of space for the whole crew! Two car garage, ample driveway parking. Solar panels! Exterior grounds have been landscaped and house pressure washed. Interior has brand new paint and carpet. Quiet cul-de-sac location means minimal traffic passing your home. 9' ceilings! Five bedrooms and 4 bathrooms! Close to major commuter routes, schools, shopping, dining, recreation and entertainment. Call/text helpful listing agent with any questions.
Courtesy: Properties on the Potomac, INC, 703-989-7452
View additional infoOne-of-a-kind! Beautifully updated and upgraded and ready for you to move in! Located in a quiet small community, this garage townhome didn't cut corners - here is the list: **Floors: Brand New LVP floors on main level; Brand New Carpeting on upper and lower levels **All new paint throughout interior, including closets, laundry room, and pantry **Brand New solid wood butcher-block kitchen counters **Newly painted kitchen cabinets **Brand New foyer, breakfast room, and bathroom light fixtures **Brand new toilets, Brand New Bath faucets and shower heads **Refrigerator brand new in 2023 never used **Gas Range replaced 2022 **Dishwasher replaced 2021 ** Hot water heater replaced 2021 **Microwave replace 2018 **Roof replaced 2018 ** HVAC replaced 2018 and always on a service contract ; ducts cleaned April 2024 ** New Fence 2021 ** Stamped concrete Patio installed 2015 ** Second bedroom window section ordered expected end of May 2024 Trend-forward colors and selections to keep your home fresh and fashionable for many years to come. Spacious and oh, so elegant, this home is waiting for you. $2,900,0005460 Renn Frederick, MD 21703
Courtesy: MacRo, Ltd.
View additional info116 acre Property includes 2 separate tax parcels, both tax records posted in documents. Opportunity is knocking - beautiful farm just outside of the City of Frederick with all options available: (A) enter into a land preservation program; OR, (B) develop into residential lots under existing Ag Zoning with potential yield of 9 lots and 2 remainder parcels under the ag cluster option; or potential yield of 6 lots and 2 remainder parcels under the standard development option; OR (C) hold for potential future rezoning - Property is located at the US 15/350 interchange with Mount Zion Road; 2.5 miles south of the City of Frederick. Currently a row crop and livestock farm, 93% of the land is categorized as Prime Soils and 6% is Farmland of Statewide Importance. The Property includes a brick 3 BR, 2BA ranch style residence constructed in 1980, a 2 story frame residence constructed in 1860 (not occupied and needing full renovation), bank barn, dairy barn with bank to upper level, 3 bay machine shed, stone spring house, machine shed/corn crib, and several other agricultural buildings. The Property is traversed by approximately 1,100 linear feet of the Renn Branch of Ballenger Creek; multiple springs on the Property form a tributary to the Renn Branch which provides another 900 linear feet of running water. $2,300,00011407 Olde Stone Lane Lovettsville, VA 20180
Courtesy: Keller Williams Realty Dulles
View additional infoWelcome to 11407 Olde Stone Lane, where rustic elegance meets architectural excellence. This extraordinary log home, a collaborative labor of love between the owners and renowned local log home builder Ronald Hawes, in partnership with Munsey Log Homes in Tennessee, stands as a true masterpiece of craftsmanship. Crafted with precision, the Eastern white pine logs were meticulously hand-hewn and dovetailed in the timeless Appalachian style. On the outside, this is a classic log home with dry-laid stone walls bordering bountiful garden beds, while on the inside, clean and modern finishes make this home the ultimate turnkey featuring: 4 bedrooms, 4 bathrooms, an elevator, a large open kitchen, vaulted ceilings, and porches on the front and back. Nestled within the scenic Potomac Highlands, this remarkable property spans an expansive 36 acres on a bluff safely perched more than 200ft above the gentle meanders of the Potomac River. A walking trail down the bluff takes you to the property's 838ft of frontage along the picturesque river. On this property, you're surrounded by peace and quiet, and yet you're just 30 minutes from Frederick and Leesburg and 20 minutes from beautiful Harpers Ferry. If you need to commute into DC, you're 5 minutes from the Brunswick rail station, where the MARC train will take you straight to DC in 90 stress-free minutes. Not to mention, the quaint towns of Lovettsville and Brunswick are equally close at hand, full of wonderful restaurants, breweries, shops, and essentials. The propertyâs unique status in land use designation not only reflects its environmental stewardship but also bestows the practical advantage of reduced taxes. Of this sprawling landscape, eleven acres are thoughtfully devoted to horticulture where a tapestry of blossoms and greenery thrives. An additional three acres have been allocated to agricultural pursuits, a testament to the property's commitment to sustainable practices. Most notably, twenty-one acres stand adorned with a flourishing orchard, featuring a bountiful array of fruit trees, and a serene expanse of forestry. However, what sets this property apart is its heartwarming partnership with "A Farm Less Ordinary," a noble 501c3 non-profit organization dedicated to providing meaningful employment opportunities to adults with intellectual and developmental disabilities. Here, the land not only bears fruit but also nurtures the human spirit, fostering a sense of community, purpose, and inclusivity while tending to the earth's bounty. The organization leases part of the agricultural land on an annual basis. The property also includes many auxiliary structures that complement its working character: the big red barn includes ample storage and workspace and is adorned by solar panels that generate power for the log home. The barn was also designed with versatility in mind, as the unfinished second floor could accommodate an apartment with a walkout balcony through the hay doors. In addition, there is a 32x48ft pole barn completed in 2021 and a 20x40ft pole barn completed in 2015. A stone springhouse greets you as you wind your way onto the property, and though it looks charmingly antique, it was built in 2021 with native stone in order to encase a 1500-gallon cistern that can pump water from the dry hydrant pond. The pond, featuring a substantial 120ft dam and stretching 220ft in length, reaches depths exceeding 11ft. Serving as a picturesque and tranquil centerpiece on the property, the pond combines both practical utility and scenic beauty. 11407 Olde Stone Lane epitomizes meticulous craftsmanship, thoughtful design, and sustainable living. With its breathtaking log home, versatile barns, and location on the Potomac River, this property offers a unique and harmonious lifestyle, seamlessly marrying luxury with rustic charm. It beckons you to experience the beauty and functionality of this extraordinary estate and make it your very own piece of paradise. Open House: Sunday, 5/5 1:00-3:00PM
Courtesy: Compass, (301) 298-1001
View additional infoWelcome to this charming 3-bedroom, 2.5-bathroom townhouse with 2,160 sq ft of living space on three levels. Step inside to discover a bright and inviting interior, featuring an open floor plan that seamlessly connects the living, dining, and kitchen areas. The modern kitchen is a chef's delight, featuring stainless appliances, plenty of cabinet space,a center island. You'll love the deck that is just off the kitchen. The primary bedroom is a peaceful retreat, offering generous space, a walk-in closet, and an en-suite bathroom for added privacy and convenience. The two additional bedrooms are well-proportioned and share access to a full bathroom. Laundry is conveniently located on the upper level. Situated in the Linton at Ballenger community, this townhouse provides easy access to a variety of nearby amenities, including shopping, dining, and entertainment options.
Courtesy: Redfin Corporation
View additional infoOffer DEADLINE Sunday 5/5, 8pm!! Welcome Home! Be a part of History in this Historic Home âHillside Houseâ was the original Post Office in the historic, and quaint Village of Waterford! Close to everything you love about Western Loudoun County (Shopping, Dining, Wineries, Breweries, Trails). Enter in the Cozy Livingroom with fireplace (recently cleaned) to the inviting kitchen. 3 comfortable bedrooms upstairs, 1 full bath and laundry. Private Deck and Stone Landscaping around patio and tiered backyard, set for the perfect spot to unwind or entertain! New Water Heater and Water Filtration System in 2021. Newer Roof/Windows/First Floor Central Air. Invisible Fenced Installed 2021! Donât hesitate, schedule a showing today! Home was also used as a Short Term Rental, good for Home Buyers or Investors!! Can be sold mostly furnished! PLEASE DO NOT BLOCK NEIGHBORS DRIVEWAY!!
Courtesy: RE/MAX Town Center, (301) 540-2232
View additional infoWelcome to your dream home nestled on 2.69 acres of serene landscape! This stunning brick-front Colonial home features 4-bedrooms, 3-full baths, and 2-half baths, built in 1996. Just under 4600 finished sqft of living space, this property features a 3-car attached garage and a host of outdoor amenities! The main level welcomes you with a grand 2-story foyer, a well-appointed home office with built-ins, a cozy carpeted living room/playroom, and elegant hardwood and tile flooring throughout. The gourmet kitchen is equipped with stainless steel appliances, a double wall oven, gas cooktop, built-in desk, and an island with seating for 5. It seamlessly connects to the dining area, family room, and sunroom, offering an ideal layout for gatherings. The family room is enhanced by a wood-burning stove, perfect for chilly evenings. Convenience is paramount with a mudroom providing access to the garage, a powder room, a butler's pantry off the kitchen, and a laundry room complete with built-in cabinets and a freezer. The sunroom leads to a spacious deck and an expansive yard. Ascend the wood stairs to the second level, where the primary en-suite awaits with picturesque views of the pool. The ensuite bath includes a soaking tub, shower with bench, and a walk-in closet. A unique versatile bonus room (in the primary suite) offers endless possibilities as a second office, nursery, project room or your dream walk-in closet! Three additional generous-sized bedrooms and a full bath with dual sinks ensure ample space and functionality. Beautiful hardwood floors through the upper level. The basement presents a large rec area with tiled floors, a home gym, a comfortable carpeted guest room, a full bath, and ample storage space. Escape to the great outdoors in your backyard oasis, complete with a 25K gallon inground swimming pool, a pool house where you can open the barn door and shoot hoops, a treehouse, and raised garden bedsâa haven for relaxation and recreation for ALL ages! This extraordinary property combines luxury, comfort, and outdoor enjoyment.
Courtesy: Compass, (240) 335-7355
View additional info**Special Spring Savings- $20,000 towards closing costs with the use of NVR Mortgage PLUS a finished rec room !** Come experience luxurious active adult living with NVHomes at 55+ The Woodlands of Urbana. With expansive and sophisticated amenities, including a well-appointed community clubhouse and pool, access to shops and dining, a social atmosphere, and inclusive community activities, you won't ever want to leave. This to-be-built Bennington single-family home balances traditional style with main-level living. Through the inviting foyer, versatile flex space is ideal for a home office, formal dining room or even a bedroom. The gourmet kitchen features a large island overlooking the dining area and great room. An optional covered porch extends the living space outdoors. A family entry off the 2-car garage leads to a spacious bedroom and full bath. Your luxury, main-level owner's suite features dual walk-in closets and double vanities. With state-of-the-art upgrades, such as LED lighting, NEST learning thermostats, and Wi-Fi-enabled garage doors, this home is made for easy-living.
Courtesy: Compass, (240) 335-7355
View additional info**Special Spring savings of $20,0000 towards closing costs with the use of NVR Mortgage PLUS a finished rec room!** Come experience luxurious active adult living with NV Homes at 55+ The Woodlands of Urbana. With expansive and sophisticated amenities, including a well-appointed community clubhouse and pool, access to shops and dining, a social atmosphere, and inclusive community activities, you won't ever want to leave. This to-be-built Albright single-family home is a one-level oasis. Enter the foyer from the inviting front porch that's perfect for drinking your morning coffee. Once inside, you will fall in love with the open concept that proves perfect for entertaining guests. The gourmet kitchen features a large island overlooking the dining area and the great room. Just outside the great room, you may choose an optional covered porch to entertain or relax outdoors. Visitors can retreat to the guest suite, which includes a spacious bedroom and full bath. From the 2-car garage, a convenient entryway is a great drop zone to keep belongings out of sight and leads past the laundry to your luxury owners' suite. Two massive walk-in closets, a double vanity bath, and a curbless entry owners' shower create a spa-like retreat. The basement recreation room and bathroom are included for a limited time. Easily accommodate guests with an optional 3rd bedroom and or full bathroom in the basement. With state-of-the-art upgrades, such as LED lighting, NEST learning thermostats, and Wi-Fi-enabled garage doors, this home is made for easy living.
Courtesy: RE/MAX Realty Plus
View additional infoWelcome to 5002 Croydon Terrace! This near-end, three story, back-to-back townhouse is nestled in the Wellington Trace community of Frederick. The nearly 1,600 sq ft of living space is designed perfectly. Walking into the main entry, you have direct and convenient access to living, dining and kitchen spaces perfect for relaxing or entertaining. The refreshed kitchen is flooded with natural light from the floor to ceiling windows and offers all of the expected appliances and conveniences. The open-concept floorplan gives you direct access to both adjoining living and dining spaces, complete with new flooring. Up one level is where you will find two large bedrooms that let in tons of natural light. This bedroom level has a full hallway bath and convenient laundry/utility room. Up one more short flight of stairs is the Primary bedroom level. The multi-use space, currently an office, immediately outside the Primary bedroom is fully customizable adding to the Primary level that anyone would boast about. Inside, you'll find double -doored entry leading to the Primary ensuite complete with double sink vanity, separate glass enclosed shower and oversized soaking tub. There is also a walk-in closet. The outdoor space is fenced, hardscaped and professionally lit for year-round enjoyment. BBQ, sit and relax on the patio or enjoy the landscaping; however you decide to enjoy this outdoor space is up to you. Updates to notice: All of the carpets have been professionally cleaned, the paint has been refreshed, new ceiling fans have been installed, the hot water tank is 6 months new, the A/C unit is less than 2 years old, there is both a luxurious and utilitarian ceiling light package installed and don't forget about the new flooring on the main level. You are conveniently located within the community to walking paths, playground areas, community green space and the Wellington Trace Community Clubhouse and swimming pool. All you have to do is move in and start living! So hurry and make 5002 Croydon Ter yours before someone else does! *Sellers must settle on June 10th-13th. $2,850,00015958 Clarkes Gap Road Waterford, VA 20197
Courtesy: Atoka Properties, (703) 777-1170
View additional infoWelcome to an unparalleled oasis of multi-generational luxury living on over 14 acres of historic Waterford land. The main house, featuring 5 bedrooms and 6.5 baths, is complemented by a 2-bedroom/2.5-bath guest house, all free from the constraints of an HOA. Meticulous design graces each room, from the refined dining area to the tranquil piano room, enriched by custom built-ins, crown molding, and a gourmet kitchen. Versatile spaces for relaxation, entertainment, and focused work abound in the family room, living room, chess area, and office. The primary suite offers a secluded retreat, complete with a private deck and hot tub. . Step outdoors to expansive decks on both residences, offering sweeping panoramic views. A front patio with a fire pit creates an enchanting setting for gatherings under the starlit sky. Additional exterior features include a charming chicken coop and a meticulously maintained garden, featuring fencing, water lines, and storage. . The guest house, with 2 bedrooms and 2.5 baths, serves as a private haven for guests or extended family. Perched atop the hill, the home affords breathtaking views of the Blue Ridge Mountains and unmatched sunsets. Nestled within Waterford's historic charm, this property beckons you to embrace a lifestyle of modern luxuries on hallowed ground. Experience estate living on this expansive property, where countless upgrades and meticulous attention to detail fashion an unparalleled retreat in the beautiful Waterford, Virginia. Situated on the Route 7 side of Waterford, this property offers the best of both worldsâcountry living with convenient access to the amenities of Leesburg.
Courtesy: RE/MAX Supercenter
View additional info***AUCTION***List price is STARTING BID only. Price TBD at Live Auction on June 4, 2024, at 4:00 p.m. Eastern. ***Property Tour: Tuesday, May 28, 2024, at 4:00 p.m. SHARP. Please contact showing contact in listing for more information.
Courtesy: RE/MAX Realty Centre, Inc.
View additional infoNow is the time to come visit this fantastic home with a new price! As you enter the front door you walk into the amazing addition with vaulted ceiling, pellet stove and two-story whitewashed brick wall! Stunning! The room continues to a large family and dining room combination. Off of the family room is an ENORMOUS deck! Perfect for BBQs and parties this summer! Most of the 3 acres is open field behind and to the side of the home. So much privacy with views of the adjacent farmland. The eat-in kitchen has granite counter tops and a cozy area for a kitchen table by the bay window. Also on the main level are 2 other rooms that could be used as bedrooms, offices, playrooms, workout room...whatever suites your needs, and a full bathroom. Upstairs are 3 bedrooms. The master suite is HUGE and boasts a cedar walk-in closet and a private deck which is perfect for morning coffee, quiet time to relax or an evening with candles. The large master bathroom completes the suite with dual sink vanity, soaking tub and separate shower. Two other bedrooms, another full bathroom and a designated laundry room complete this level. For even more outdoor space there are 2 front porches! The extra-large 2 car garage plus carport has plenty of room for your cars, bicycles, motorcycles and any other toys! Enjoy Black Hills Park with the lake only a few miles away! Open House: Thursday, 5/2 5:00-7:00PM
Courtesy: LPT Realty, LLC, 8773662213
View additional infoWelcome to The Woodlands, Urbana Maryland's coveted 55+ community! And welcome home to this lovely villa situated in a prime location in the neighborhood--walk to the Herb Garden, Clubhouse and pickleball and bocce courts! With ease of living--this home epitomizes low maintenance and convenience with its first-floor Primary Suite! As you step inside this magnificent end-unit villa, you'll immediately notice the impeccable attention to detail and luxury finishes throughout. This Calvert model is upgraded with a basement and bumpout to provide the maximum amount of living space. The family room in this stunning home is a true gem---featuring a spacious light-filled open floorplan and expansive built-in cabinetry for extra storage. Whether you're looking to unwind after a long day or spend quality time with loved ones, this room provides the perfect setting for relaxation and comfort. The family room opens up to an inviting deck, providing the perfect spot to enjoy your morning coffee or relax in the evening. The upgraded kitchen is a chef's dream, featuring sparkling quartz counters and upgraded stainless steel appliances. Whether you're hosting a dinner party or simply enjoying a cup of coffee, this kitchen is the perfect place to gather and make memories. The first floor boasts a convenient Primary Bedroom-- with a luxe Primary Bath featuring a spacious dual vanity, granite counters, and a stunning shower -- the perfect oasis to start and end your day. The primary bedroom also features a walk-in closet. Additionally, the first floor features a laundry room/mudroom, an additional half bath and access to the 2-car garage. Offering privacy for guests-- the upper level features two more spacious bedrooms and a full bath. Downstairs, the lower level is an entertainer's paradise--complete with a spacious living and recreation area--great for watching movies, playing games or relaxing! With beautiful built-in shelving, youâll be able to easily use baskets to store and organize everything from games to crafting supplies. Need extra room for storage? You will also find an extra-large storage area on this level. Living in The Woodlands means you're not only getting an incredible home but also a fantastic community with unmatched amenities. The neighborhood is conveniently located near all of the great features of Urbana, including a Market Center with a grocery store, restaurants, the library, and senior center, doctorâs offices, and multiple parks-- making it easy to enjoy everything the area has to offer. With easy access to I-270, Route 355 and I-70, you will find this home in a prime location. The amenities within the neighborhood are truly exceptional--and include a pool, fantastic clubhouse with a billiards and poker room, extensive gym, yoga/exercise studio, golf simulator, and meeting rooms for the myriad of community activities. Plus, you can enjoy walking trails, pickleball, bocce courts, an herb garden, and putting green! The community is extremely active, and there are plenty of activities to keep you busy. Whether it's joining the coffee club for a morning chat, playing pickleball with friends, attending seminars, or taking part in other activities, you'll always have something to do. The Woodlands is the perfect place to meet new friends, enjoy an active lifestyle, and create lasting memories. One of the best perks of living in The Woodlands is that you can spend your time doing what you love instead of worrying about maintaining your lawn, mulching, or shoveling snow. The HOA takes care of all of that, so you can focus on enjoying your free time. Don't miss your chance to experience the incredible amenities and active lifestyle of The Woodlands - schedule your showing today! $1,399,00019976 Bodmer Avenue Poolesville, MD 20837
Courtesy: Coldwell Banker Realty, (301) 983-0200
View additional infoThis stunning home at Westerly Grove is a single-family community with 59 homesites. It offers 3 finished levels boasting 6 bedrooms, 5.5 baths and approximately 6,025 sqft of comfortable living space. Discover your own slice of paradise with this meticulously upgraded Lennar McArthur model home, featuring a captivating outdoor oasis. Nestled on just over a quarter of an acre, this residence embraces tranquility with lush trees encompassing the rear yard, complemented by meticulously designed landscaping that transforms the property into a private sanctuary, perfect for creating cherished moments with family and friends. The rear yard boasts a stunning flagstone patio with stone fireplace and covered pavilion perfect for those chilly evenings. The open floor plan flows from the front door to the great room offering a triple window to capture stunning views of the rear landscape. The gourmet kitchen, a focal point of seamless design features a huge pantry with additional scullery and opens to the great room and morning room, creating an ideal flow for entertaining and daily living. An oversized island, granite countertops, and stainless steel appliances showcase a harmonious blend of style and functionality. Inside, the two-story great room showcases a stone fireplace, built-ins anchoring wall of shuttered windows. 9Ft ceilings throughout three levels. Main level bedroom with ensuite bath completes this level. The upper level hosts the primary suite with tray ceiling, a spacious walk-in closet, a huge sitting area, and a spa-like bath with a thirteen foot shower including two shower heads. Three additional bedrooms, one with its own full bath, and a buddy bath and laundry room. The expansive walkup lower level is an entertainment haven, featuring a home gym, media room and generous recreation room. The sixth bedroom with its own bathroom gives privacy to your guests. A spacious three car garage finishes off this great home, and features plenty of room for additional storage. Beyond the enchanting features of this home, its location is unparalleled. The quaint town of Poolesville, Maryland is surrounded by thousands of acres of agricultural reserve. $850,0003838 Fulham Road Frederick, MD 21704
Courtesy: Long & Foster Real Estate, Inc., (301) 644-1086
View additional infoDo not miss out on the only resale home in the highly desirable Villas at Boxwood sold-out 55+ active adult community within the Villages of Urbana. You won't believe how large this home is that sits on a premium lot backing to trees with additional open common area space to the side. There is NO CARPET in this end unit home with gleaming hardwood floors throughout the main level and luxury vinyl plank throughout the upstairs and lower level! The foyer with tray ceiling and arched doorway greets you and your guests. You can entertain in the huge gourmet kitchen with large island with farm sink, gas cooktop, beautiful white cabinetry and backsplash, which overlooks the family room with cozy gas fireplace. The covered porch/deck off family room overlooks the common area space and fenced yard with covered patio. A huge master suite with luxury bath is situated on the main floor. The upper level boasts a huge open area perfect for a home office, living room or sitting area, two large bedrooms, full bath, and huge storage closet. Go to the lower level and you'll find a huge recreation room, a full bath a 4th legal bedroom and a second laundry room! Urbana offers convenient access to major commuter routes, including Interstate 270 and Interstate 70, making it an ideal choice for those who want access to nearby cities such as Frederick, Baltimore, or Washington, D.C. Additionally, the community is situated near shopping centers, restaurants, Doctorâs offices, urgent care and other essential services, providing residents with easy access to everyday conveniences. Better see this beauty soon before someone else gets to call it home! easy access to everyday conveniences. Better see this beauty soon before someone else gets to call it home! Open House: Saturday, 5/4 11:00-1:00PM
Courtesy: Middleburg Real Estate
View additional infoNestled between the short hills of the Blue Ridge Mountains and the Potomac River, there lies a hidden gem that boasts a world of possibilities. Traipse around the 28-acre property and you will discover rolling pastures, a planted fruit orchard, a half-acre spring-fed pond, and a vineyard that looks out over unblemished vistas in all directions. Protected by a Conservation Easement through the Land Trust of Virginia, Weatherlea Farm gives you the feeling of stepping back in time, only two miles from the center of Lovettsville VAâs growing shopping district. Half a mile further down the road, a quick trip across the Potomac puts you in Brunswick Md, where the MARC train can bring you to Washington, DC in an hour, or a 20- minute drive will take you to Frederick, MD The farmhouse acts as the centerpiece of the property with 4-bedrooms, 5-bathrooms built in 1790. There are two additional dwellings, the Shepherdâs Cottage & the Milk Cottage, both perfect for long or short-term tenancy. The property has 2 pasture run-in sheds, a 3-stall barn, and another barn designed to store farm equipment and a workroom, with space for an artistâs loft above. A main attraction, however, is a pre-Civil War era bank barn with a stone foundation. Down below, there is space for 4-6 stalls; above is an authentic but upgraded area that has functioned as a wedding and event venue for 15 years. In the 1800s, the approximately 250-square-foot structure doubled in size, when the footprint was expanded.ÂThe upper floor was expanded upward, turning it into a two-story structure. The main floor is now a beautiful library with a Western facing picture window, a fireplace, and custom-built floor to ceiling bookshelves. On the upper floor, much of the interior log construction remains exposed, capturing the historic interest of the home and creating a gorgeous and unique primary suite. In 1950, the property, which had become a busy dairy operation called âRiverâs Edge Farm,âwas bought by Earle and Yetive Weatherly. They lovingly exposed and restored interior log walls and added more windows. Finally, they added a new front porch to make a grander entrance to the home which they renamed âWeatherlea.â The current owners purchased the property in 1992. In the early 2000s, they upgraded the tiling and granite in the kitchen, added yet another upstairs bathroom, and replaced the small sunroom with a larger one that sits atop a basement level atelier. From there, one can walk out into the terraced gardens behind the house. In the 2010s, a new metal roof was put on the home, and a geothermal HVAC system was submerged in the pond. The most recent renovation came in 2019, when the front portion of the two-story porch was enclosed to create a master bath above a ground floor laundry room and a mudroom off the kitchen. This enabled more sections of the original exterior log cabin walls and windows to be exposed and restored, once again enhancing the historic beauty of the home. During this process, the stone foundation was dug up and re-sealed and waterproofed. These most recent upgrades added closet space, created a sleeping loft in one of the bedrooms and enabled the house to accommodate a family of five. It also gave each bedroom a full bathroom, with an eye toward possibly converting the house into a bed and breakfast in the future. To maintain its rustic beauty, the Conservation Easement was established in 2008. The property shines throughout the year with flower beds, raised vegetable gardens, walkways, rock walls, gazebos and a deck overlooking the pond. Over the years the pastures have nurtured horses, sheep, llamas, and cows. The fields have been put to agricultural use for hay, and in 2001, an acre-and-a-half of wine grapes were planted. Harvests of Weatherlea grapes have been sold to local wineries and have made their way into several award-winning vintages. Sellers Not Responsible for any potential rollback taxes
Courtesy: Keller Williams Realty Centre
View additional infoTO-BE-BUILT CUSTOM HOME. This is a full custom builder so build this model, pick another plan from the plan library and modify to suit, or bring your own plan. Granite/Quartz Counters, Stainless Steel appliances, hardwood, luxury tiles and upgraded finishes throughout. Pick this home, making your own modifications, something else from the builders website, or design your own from scratch. This Craftsman has a truly open plan. Social engagements will flow seamlessly from inside to outside and back again. From the delightful porch, you enter the foyer of hardwoods that carries throughout the first level. The floor-plan offers a stunning, gourmet kitchen, a warm dining area, and a cozy family room centered around a fireplace (gas or wood burning - your choice). There is a 'flex' room which could be a formal dining room, office or main level bedroom with optional shower added to the powder room to accommodate your guests. The mudroom is the size of a bedroom - now that's smart! Upstairs boasts an expansive primary bedroom with tray ceiling, luxury master bath (oh the soaking tub!) and 2 huge walk-in-closets. There are three other generous-sized rooms, 2 with their own jack-and-jill bathroom and the 4th with a private bath. The basement comes standard with a full rough in and can easily be finished (list price not inclusive of finished basement) with space for a rec room, full bath, one or two extra bedrooms, bar, your choice! This plan comes standard with a very oversized 2 car garage with 3rd car garage optional. Basement comes with a full bath rough in and is optional to finish to suite. Choose your own finishes. Modify plan to suit or bring your own plan. This is currently a vacant lot ready for your home of choice.
Courtesy: Charis Realty Group, (301) 831-5099
View additional infoProfessional pics to come!!!! Lovely Brick End Unit with an open floor plan and large kitchen island. Super bonus that this gem backs to common area and has a finished patio area in addition to the large deck for maximum outdoor entertainment and enjoyment. This home is also wired for sound so let the festivities continue inside as well as out. Cheers!!
Courtesy: Keller Williams Realty Centre
View additional infoCustom home TO-BE-BUILT. This is a full custom builder so build this model, pick another plan from the plan library and modify to suit, or bring your own plan. This fully custom designed home is inspired by the Craftsman movement of the early 20th century. This 2,900 square foot plan boasts four bedrooms and three baths and a half baths, with a large primary suite on the main level. There is a rear deck of over 700 square feet and a full au-pair / guest suite / private office over the garage with it's own full bath, walk-in closet and separate entrance. The full front porch welcomes guests while the rear of the home and yard provide quiet enjoyment! This is currently a vacant lot ready for the home of your choice. How may I help you?Get property information, schedule a showing or find an agent |
|||||||||||||||||||||||||||||||||||||||||||||||||||||||||||||||||||||||
Copyright © Metropolitan Regional Information Systems, Inc.
